
London-based architects Feilden Fowles designed a combination workshop and garage that is meant to disappear into the hillside at the base of a property in Conkwell near Bath (about a 2.5-hour drive west of London). It feels a little like visiting the Bat Cave:
Photography courtesy of Feilden Fowles.

Above: “This scheme is buried into the hillside, allowing the landscape to wrap over the building, hiding it from above,” the architects say. Visible on the hillside (Upper L) is a boulder-shaped studio building.
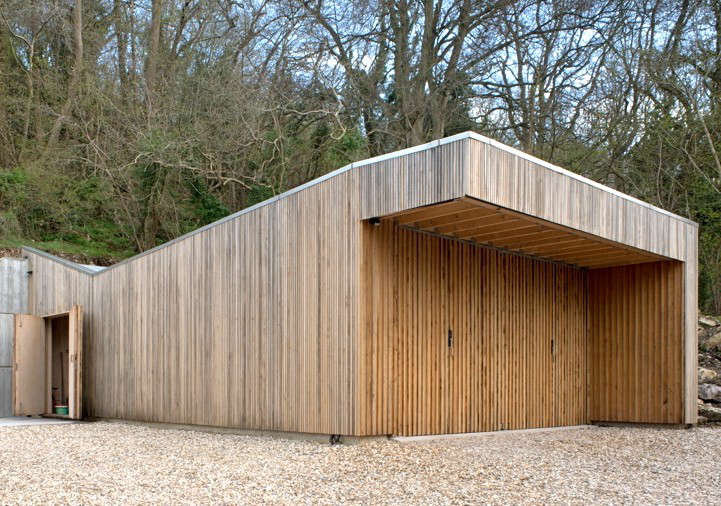
Above: The timber sided building and adjacent retaining wall have undulating shapes to mimic the lines of the land.
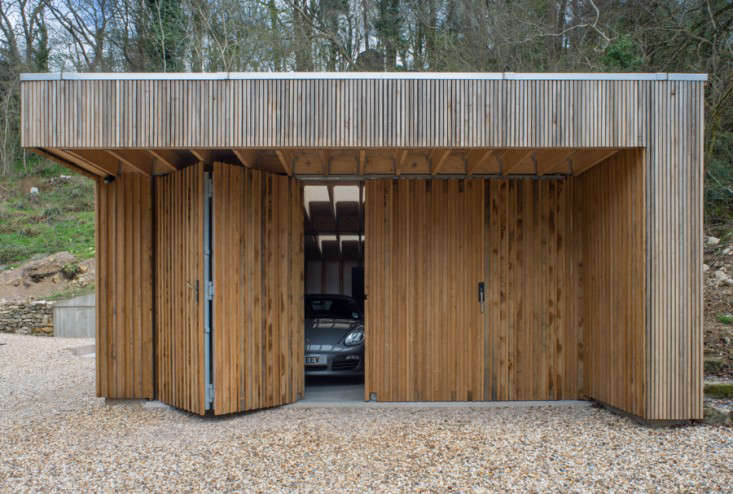
Above: The garage has a pair of hinged accordion doors.

Above: A view of the garage when it was under construction.
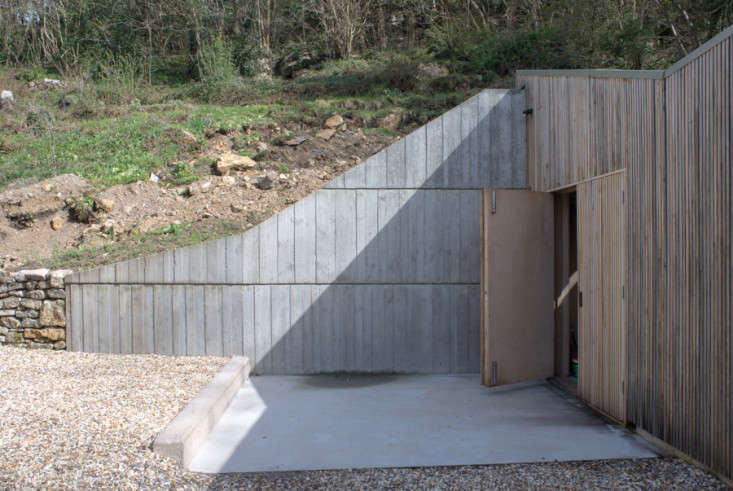
Above: A pair of side doors leads to the workshop space tucked into the hill
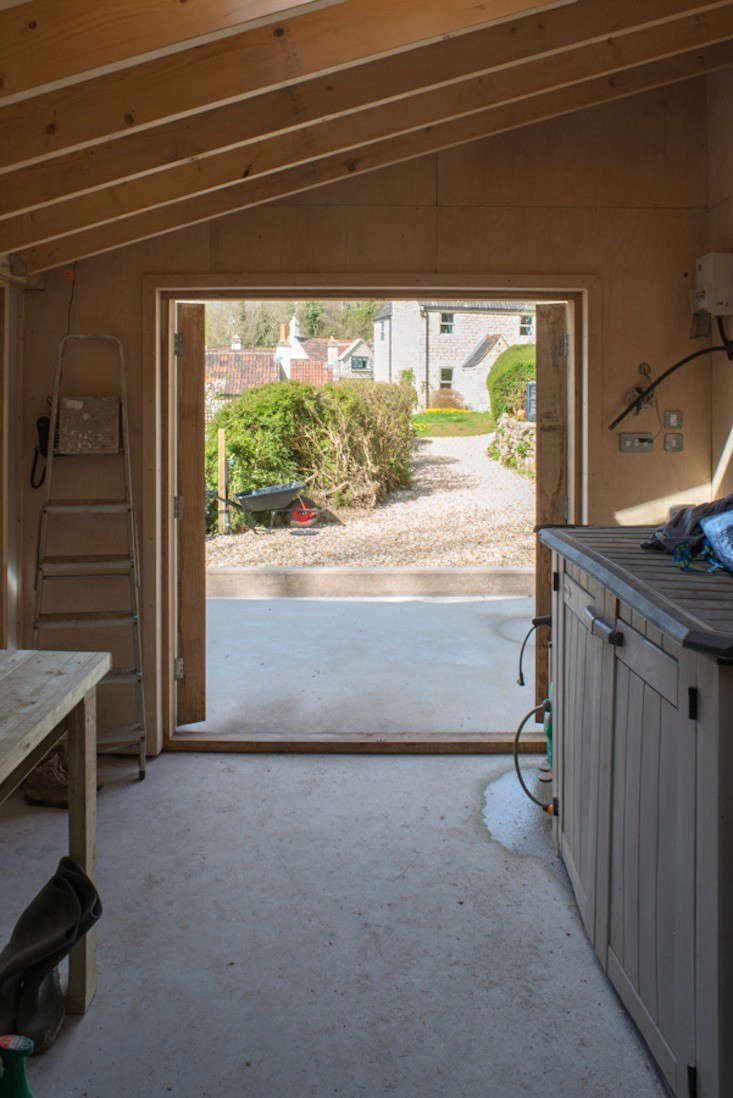
Above: Twin skylights fill the space to fill with stripes of sunlight.
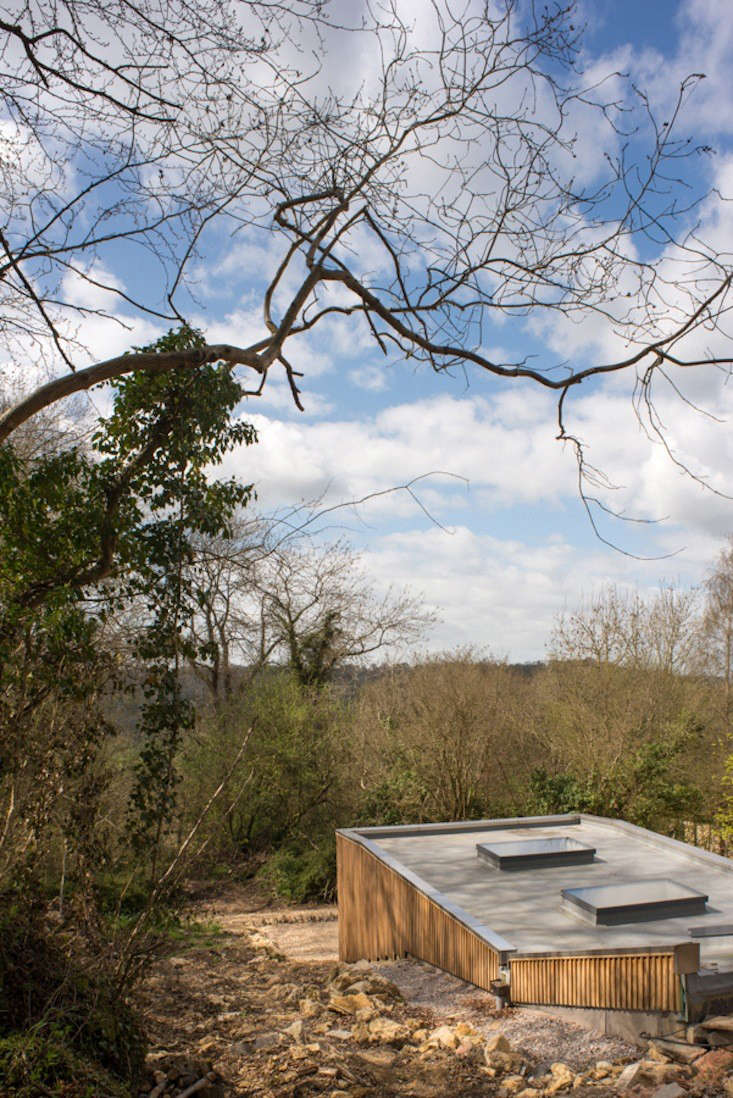
Above: The view from above.
- For more of our favorite English outbuildings, see:
- A Backyard Writer’s Shed in London.
- A Romantic Cabin Hideaway…in the Backyard.
- A Garden Workshop by Rodic Davidson Architects.






Have a Question or Comment About This Post?