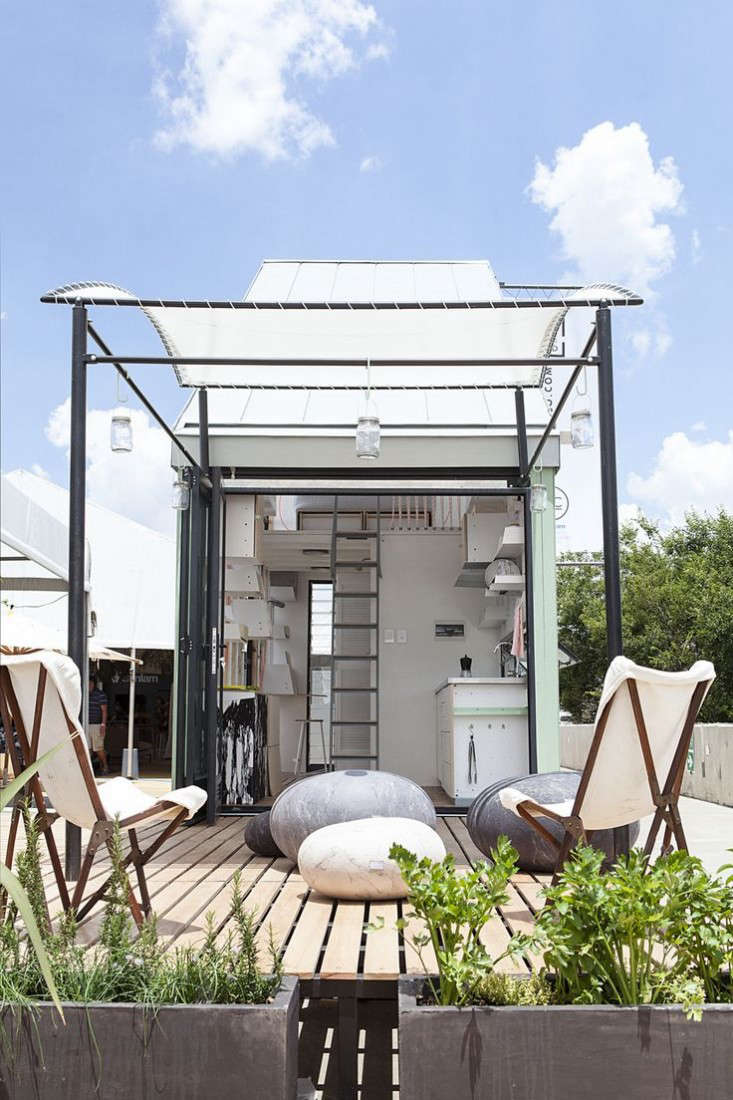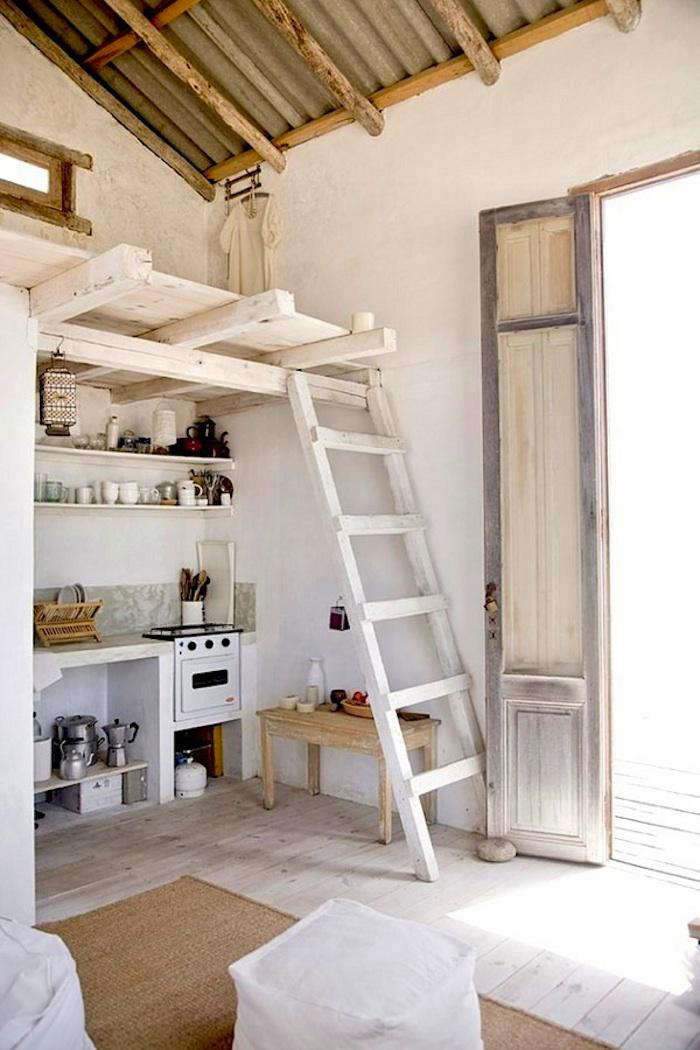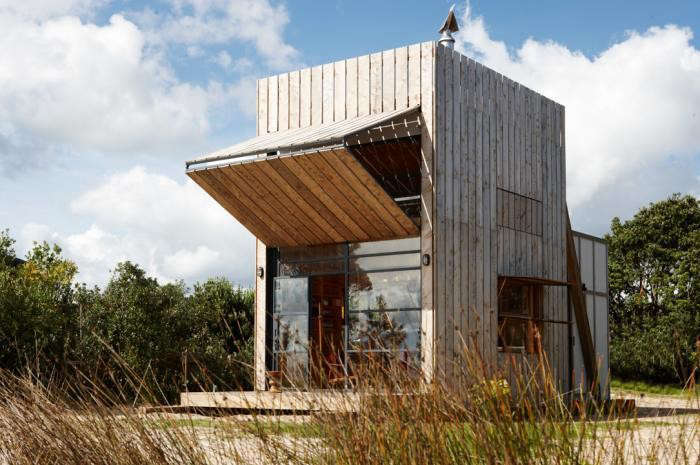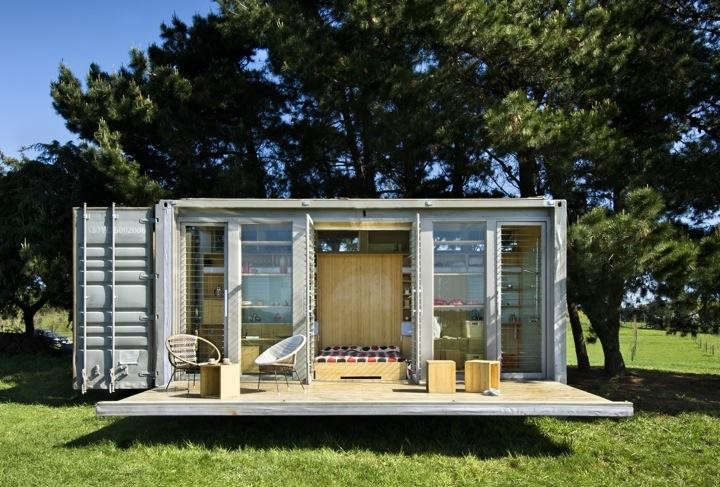
I spent the first 18 years of my life occupying Harry Potter–size quarters in an otherwise spacious house–and feeling as if I was the lucky one. And though I’ve since gained a bit more elbow room, I’ve been gratified to watch the tiny house movement mushroom in the past decade. (And yet frequently let down by the twee hippie-gnome lairs that await beyond so many downsized front doors.) More architects ought to join the downsizing crusade–but, fortunately, enough have that the seeds of first-rate minuscule design have been planted. Here are some standouts, many of them from Remodelista and Gardenista’s own greatest-hits archive.
N.B.: One man’s hut is another’s palace. We tend to be generous in our definition of tiny: Our selections here range in size but most are under 300 square feet.

Above: From South Africa, the POD Idladla is a prefabricated tiny house–each unit is 17 square meters (roughly 183 square feet) and several can be joined. The design is a collaboration between architect Clara da Cruz Almeida and interior and production designers Dokter and Misses.

Above: A Monopoly-house-inspired, 290-square-foot prefab for two designed by Madrid architect Camino Alonso. Starting price: $24,000. See more of it here.

Above: One-room Rustic Living on the Beach in Uruguay, sleeping loft included. Photograph via Espacio Living.

Above: The Poplar Garden House, architect Haiko Meijer’s design for his own family, is situated in a community garden in the Netherlands.

Above: A Bohemian 120-Square-Foot Surf Shack in Topanga Canyon, a weekend project created by designer/builder/surfer Mason St. Peter and his artist wife, Serena Mitnik-Miller.

Above: Auckland architects Crosson Clark Carnachan designed this Small Beach Cabin known in New Zealand as a bach. This one happens to also be portable, courtesy of two steel sleds that anchor the structure.

Above: The Shipping Container Port-a-Bach, a prototype by New Zealand architecture firm Atelier Workshop, is another Gardenista discovery. Michelle notes that it “folds open, Barbie Dream House–style, to reveal a patio.”

Above: A Fisherman’s Cabin Recycled into a Beachside Cabana in Portugal. The good news: It’s within easy striking distance of Lisbon and is available for rent by the night. Photograph by Nelson Garrido.

Above: A 323-Square-Foot Guest House and Storage Shed in Bussum, Holland, by Serge Schoemaker Architects from Gardenista.

Above: A favorite Outbuilding of the Week: a Backyard Writer’s Shed in London (woodstove and floor-to-ceiling bookshelves included) by Weston Surman & Deane Architects. Photograph by Wai Ming Ng.

Above: A 150-Square-Foot Finnish Cabin, Verstas Architects’ updated answer to the traditional Scandinavian getaway hut.

Above: A steel-and-concrete one-room dwelling on Salt Spring Island in British Columbia by Tom Kundig of Olson Kundig Architects in Seattle. See the outdoor shower and more in A Master Architect Builds a Tiny Cabin in the Pacific Northwest. Photograph by Tim Bies.

Above: Little Scandi A-frame in the woods. Photograph via Bolig Magasinet DK.
The downsizing continues: Take a look at 10 Houses Made from Shipping Containers and learn 10 Ways to Live with Less from Zero Waste Home.
Just looking to make a dent in your spring cleaning? See The No-Cost Remodel: Carmella’s 7-Step Plan to Clutter-Free Living.







Have a Question or Comment About This Post?