
On a quiet mews in Dublin, built-in garages face the street on all the carriage houses. Except for one. TAKA Architects converted a single-family house’s parking spots into indoor living space, creating a sunny kitchen–and a front-to-back view through the house to the garden:
Photography via TAKA.

Above: The single-family house is on a corner lot. With parking available on the side street, the clients wanted to put the unused garage to use as a kitchen.
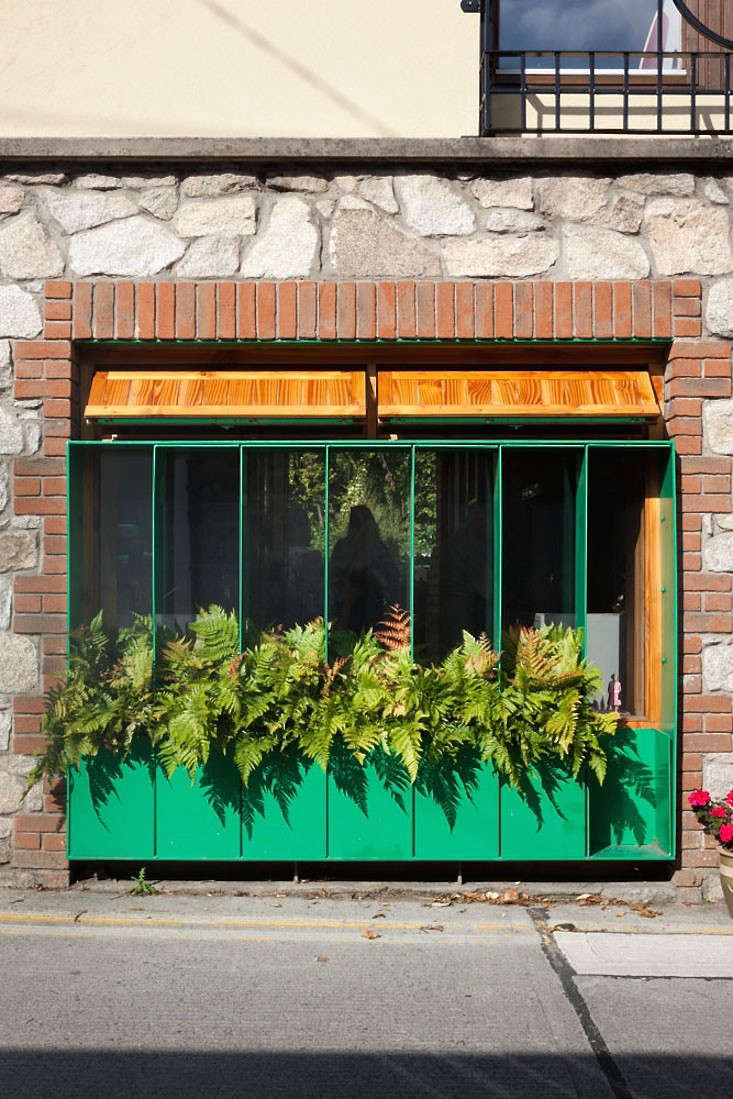
Above: To replace the rolling garage doors, TAKA designed a large grid window that looks like a folded steel screen, with angled panels to create privacy and a window box for ferns.
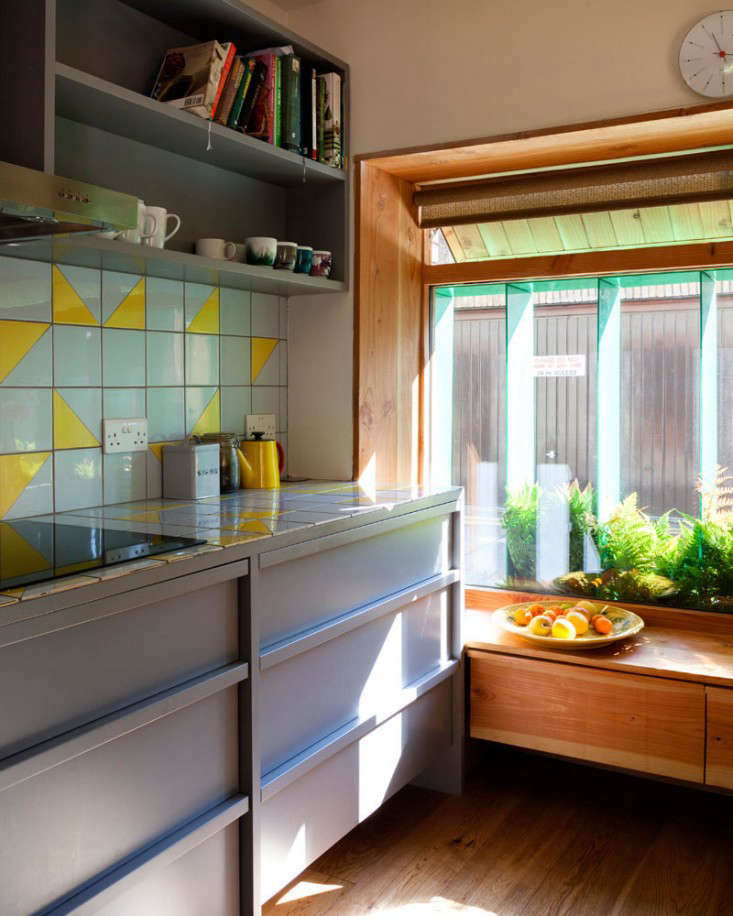
Above: From inside, the ferns in the window box add privacy without blocking sunlight.

Above: Light from the new front window brightens the house from front to back.

Above: The back of the house opens onto a backyard and views of neighbors’ gardens.

Above: A picture window and window seat replaced two sliding doors, drawing the eye upward to the trees.
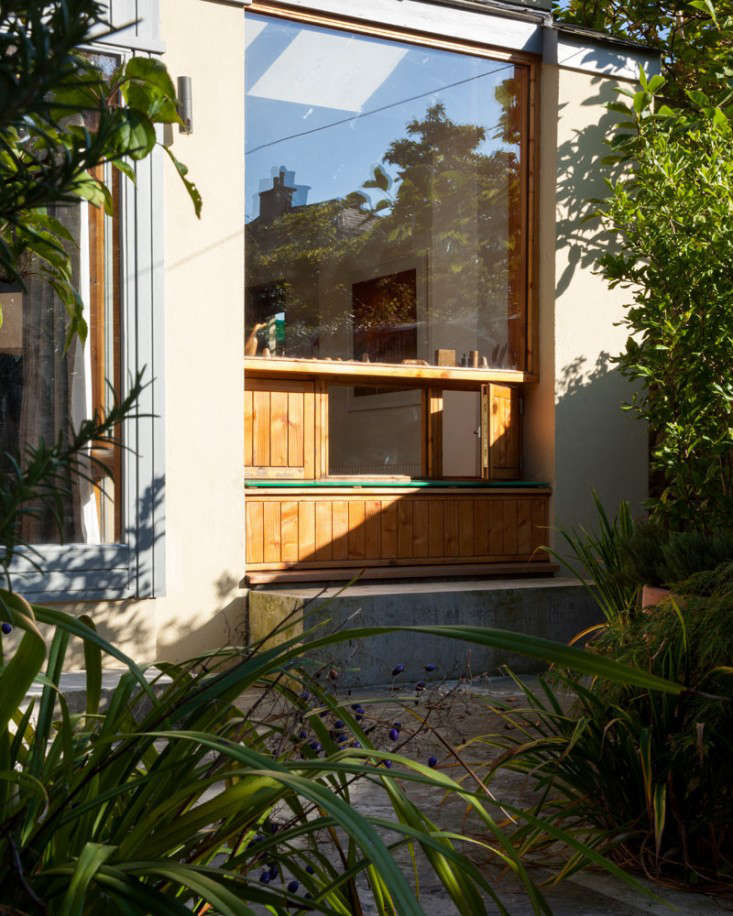
Above: A pair of shutters open onto a ledge where the owners scatter bird seed.
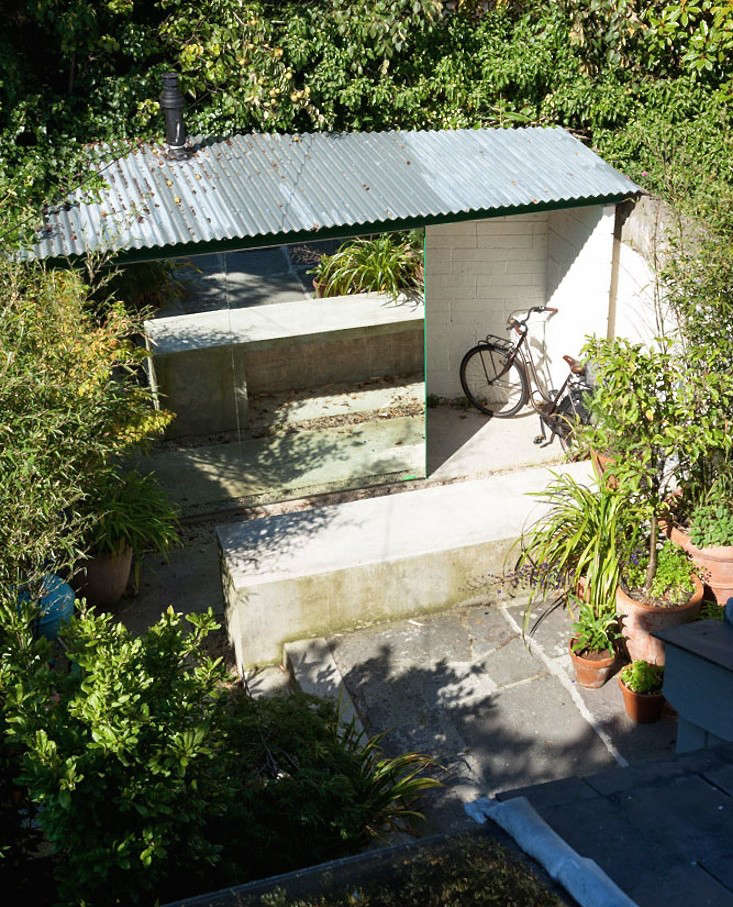
Above: A new garden shed houses the washer and dryer.
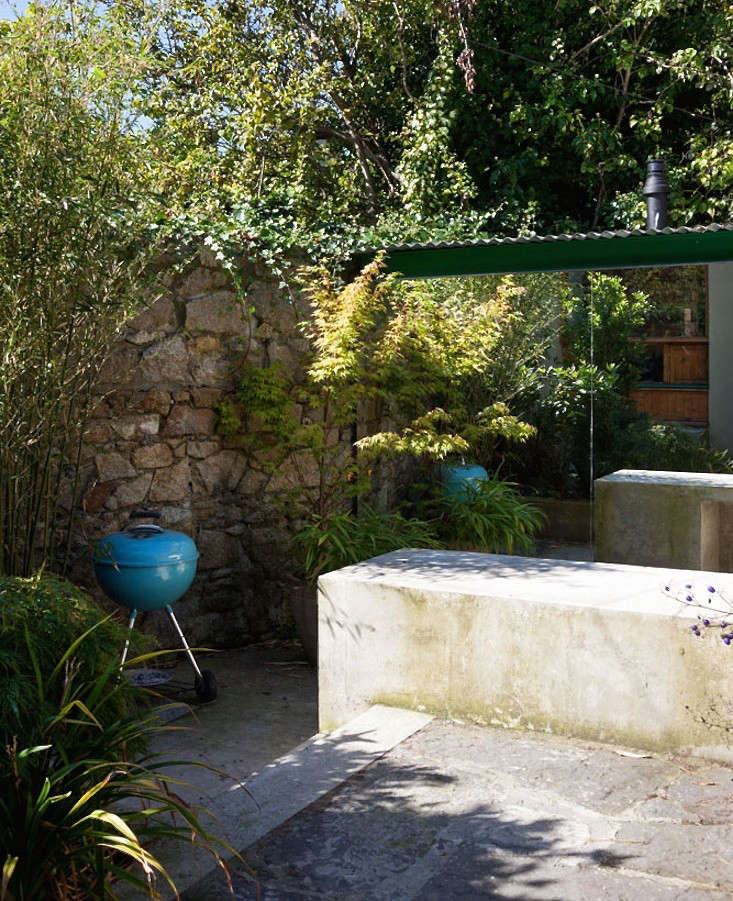
Above: The shed’s mirrored surface reflects the garden and intensifies the feeling of greenery.
For more garage transformations, see:






Have a Question or Comment About This Post?