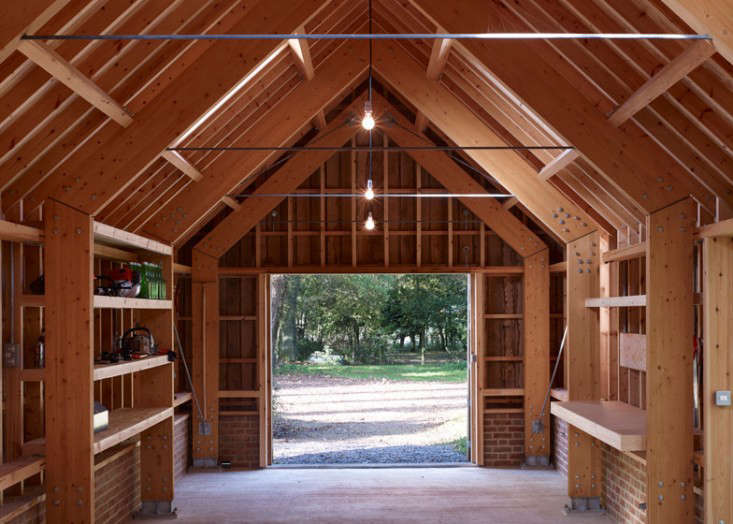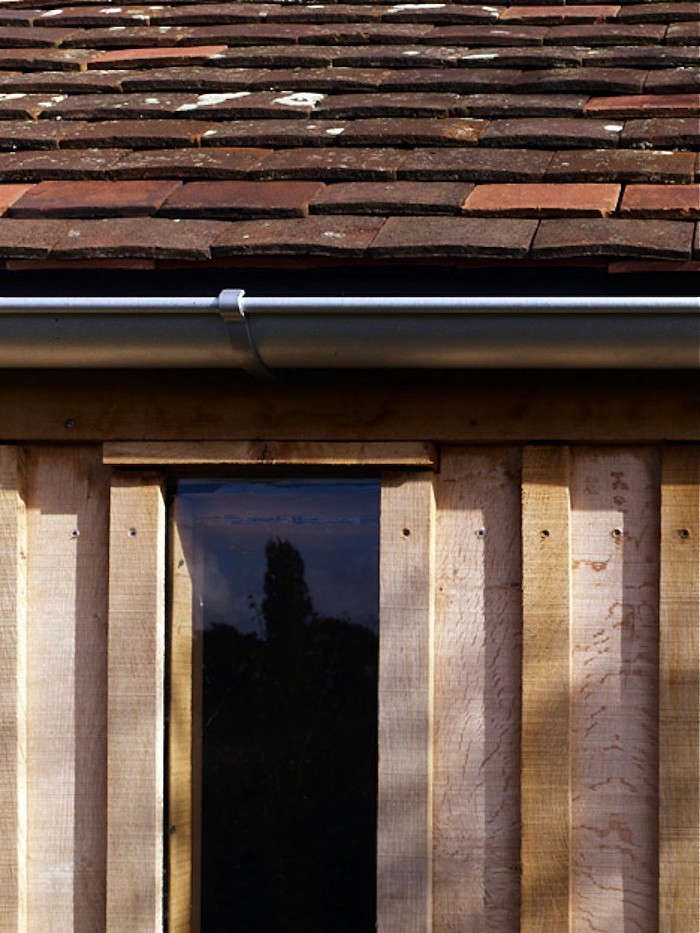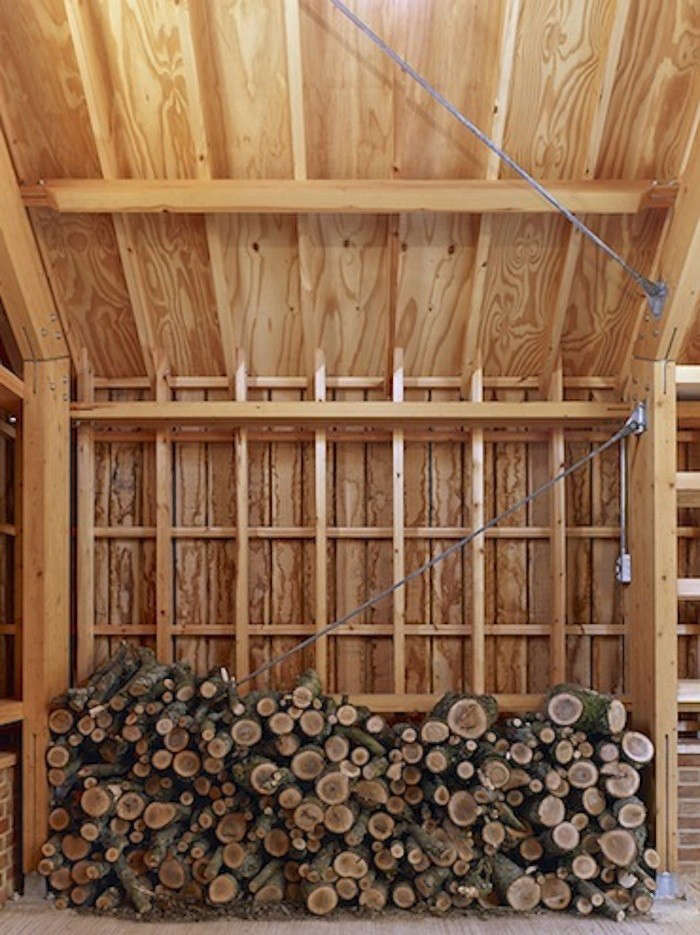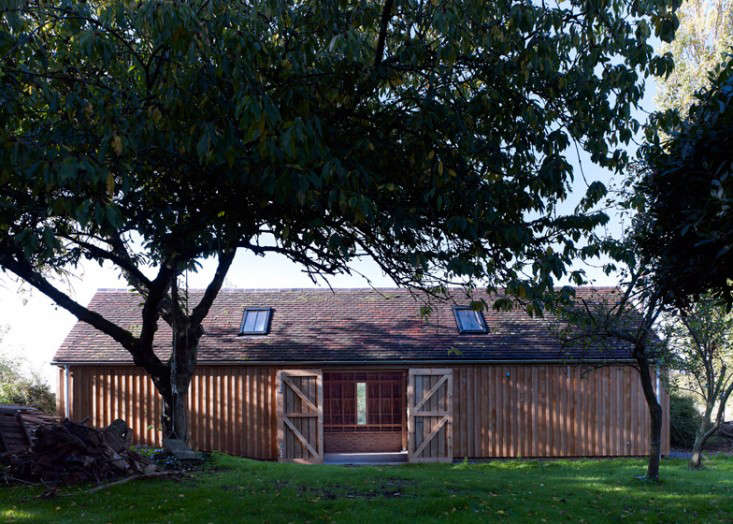
When British industrial designer Tom Lloyd of PearsonLloyd decided to build an outbuilding on his property in Hampshire on the southern coast of England to replace a dilapidated garage and an old woodshed, he told Cassion Castle Architects that all he wanted was: a studio, garden workshop, garage, and storeroom. In one building. And one other thing: “He wanted to create a simple yet beautiful building that would enhance its setting.”
The result is Long Sutton Studio, a mostly timber structure that blends so unobtrusively into the landscape you might not even notice it on the horizon. Until you get a little closer:
Photography via Cassion Castle Architects.

Above: The main building on the property is a farmhouse cottage; the one-story barn sits on a red brick base that matches the original cottage, the architects told Dezeen magazine. For more details, see Dezeen.

Above: The barn is roofed with recycled tiles.

Above: Six peaked timber frames support the gabled roof. Shelves, storage, and waist-high work stations are built into the building’s walls.
The unheated building is lit mostly by natural light except for a few small bulbs, resulting in what the architects describe as “a negligible carbon footprint.”

Above: Exposed galvanized steel plates and hardware are another visual reminder of the building’s skeleton. Different kinds of hardwood and softwood timbers treated differently–planed, sawn, or laminated–during the construction process.

Above: Firewood storage as design element.

Above: Skylights let in plenty of sunlight. The exterior walls are covered with green oak weatherboarding left unstained to age naturally and blend with the landscape.

Above: Two sets of wide oak-clad double doors open the space to the surrounding landscape.






Have a Question or Comment About This Post?