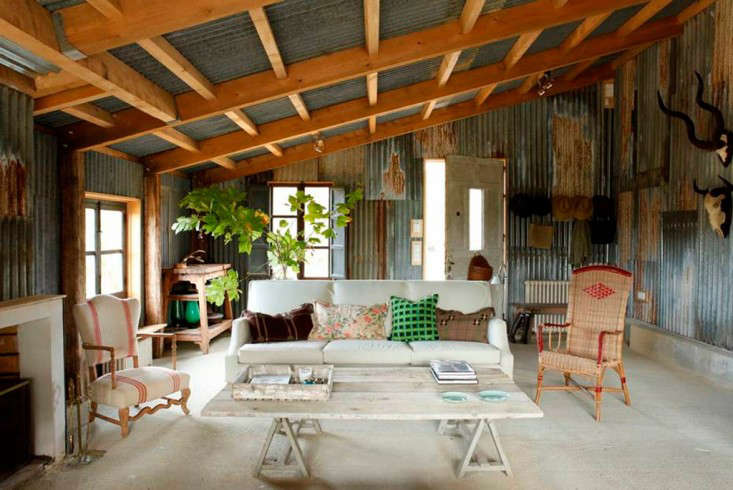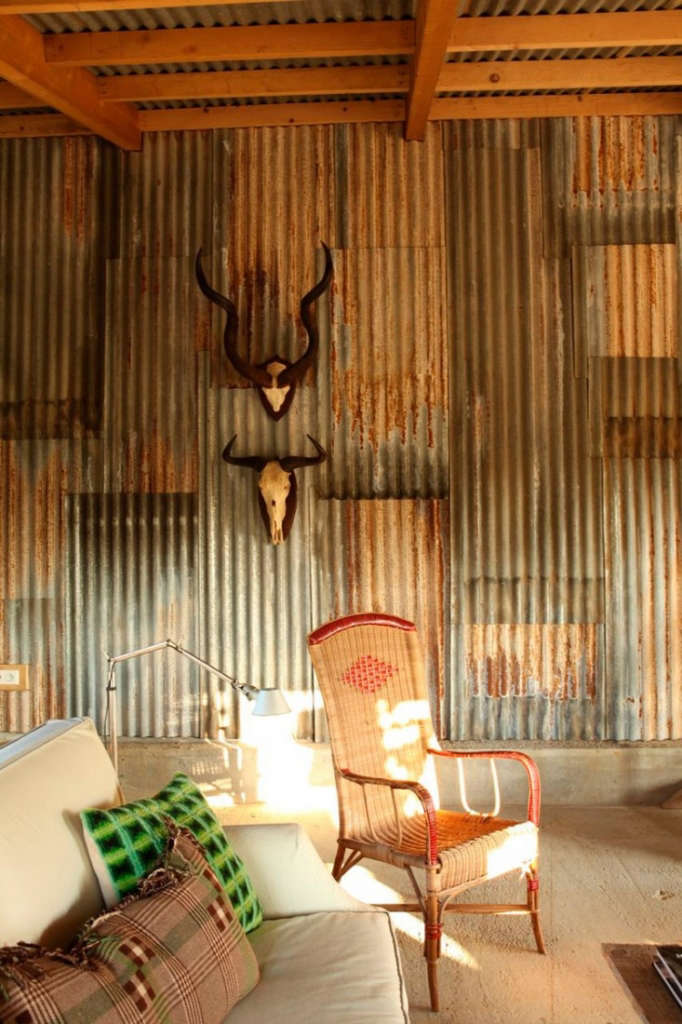
From corrugated coop to rustic luxe cabin, on a former pheasant farm and featured recently in The World of Interiors. Must be France:
Photography by Ricardo Labougle and styling by Loreto López Quesada, courtesy of Isabel López-Quesada.
Above: In Biarritz on the Basque coast of southwestern France, interior designer Isabel López-Quesada left the corrugated metal walls exposed in her summerhouse cabin.
Above: Interior walls are sided with reclaimed corrugated metal panels, recycled from a chicken coop.
Above: The cabin’s facade is sided with cedar shingles and eucalyptus wood.
Above: A peaked roof of pine beams covers the porch.
Above: A covered porch does double duty as an open-air outdoor dining room.
Above: French doors connect a bedroom to the covered porch.
Above: Antelope antlers decorate the hallway that leads to the bedrooms. Pine support trusses are new; left unpainted, they look as if they were part of the original framework of the structure.
Above: The bathroom has a double sink.
 Above: Open air dining, thanks to an oversized window wall in the dining room.
Above: Open air dining, thanks to an oversized window wall in the dining room.
For more of our favorite cabins and cottages, see:
- 61 Cabins to Lust For.
- See 46 more Cabins & Cottages.













Have a Question or Comment About This Post?