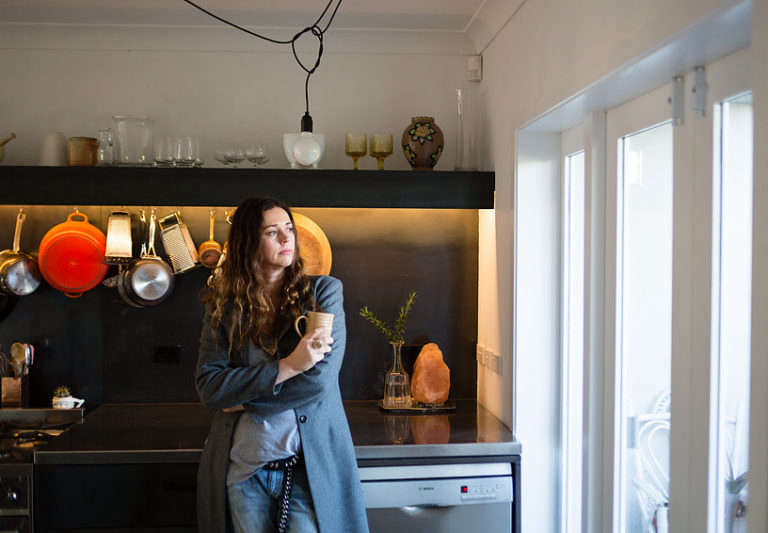
Ten years ago, photographer and stylist Joanna Wickham bought a 1960s townhouse in Auckland, New Zealand’s Freemans Bay. It had good bones and didn’t need immediate work, but after a decade of use the kitchen began to fall apart.
Wickham called on Studio106 principal Dion Gosling, a former professional hockey player turned architect. Gosling was perhaps an unlikely choice for an art-loving client with a bohemian aesthetic, but Wickham had worked with Studio106 as a photographer and stylist and trusted Gosling to deliver.
The collaboration was a success: Gosling removed awkward corner cabinets and designed a simple wall unit “using honest materials that age gracefully.” The result is just the kitchen Wickham wanted: “It’s not too overworked and not too pretentious,” she says, “and it’s got an earthiness about it that makes you feel really comfortable.”
Photography by Joanna Wickham.
Above: The kitchen and open-plan living room were intended as headquarters for the three-bedroom home, whose residents include owner Wickham plus a roommate, dog, cat, and Airbnb guests as often as 23 days per month. A stylist and photographer who works from home, Wickham cooks all three meals daily, often for Airbnb guests as well. “I feel much more inspired in this kitchen,” she says, “and by the kitchen.”

Above: “Marble is one of my great loves,” says Wickham, who recalls her grandfather collecting worn pieces of marble when she would go boating with him as a child. “I was really keen to incorporate a slab of marble somehow.”
A single piece of white Calacatta marble fit her budget—the rest of the countertop is stainless steel, and a set of drawers on casters is fitted with a butcherblock top.
Above: Wickham’s vintage kitchenware adds a freespirited vibe to the contemporary palette of white marble, blackened steel, stainless steel, and wood. At right, the butcherblock-topped drawers have been rolled out from beneath the marble countertop, meeting Wickham’s request for flexibility in the space. “I have always admired the French approach to the freestanding kitchen,” she says.

Above: Pots and kitchen tools hang from S hooks on a hidden rail. A warm-hued LED light strip brightens the blackened steel backsplash.

Above: After working in cafe kitchens for years, Wickham had grown to admire their efficient use of space and asked Gosling to model her own kitchen after one.
The steel cove at the top of the backsplash serves as a shelf for Wickham’s ceramics and serving pieces. An inset utility sink blends into the stainless steel countertop, while black outlet covers blend into the blackened steel backsplash.

Above: Perhaps Wickham’s greatest joy is the way the kitchen connects to the outdoors. The French doors at both ends of the open living/dining were a splurge for her, but “in the summer it’s amazing,” she says. “We spend all summer with them wide open; one set goes out onto the courtyard and the other set goes out to the deck. You feel really connected to the outside.”








Have a Question or Comment About This Post?