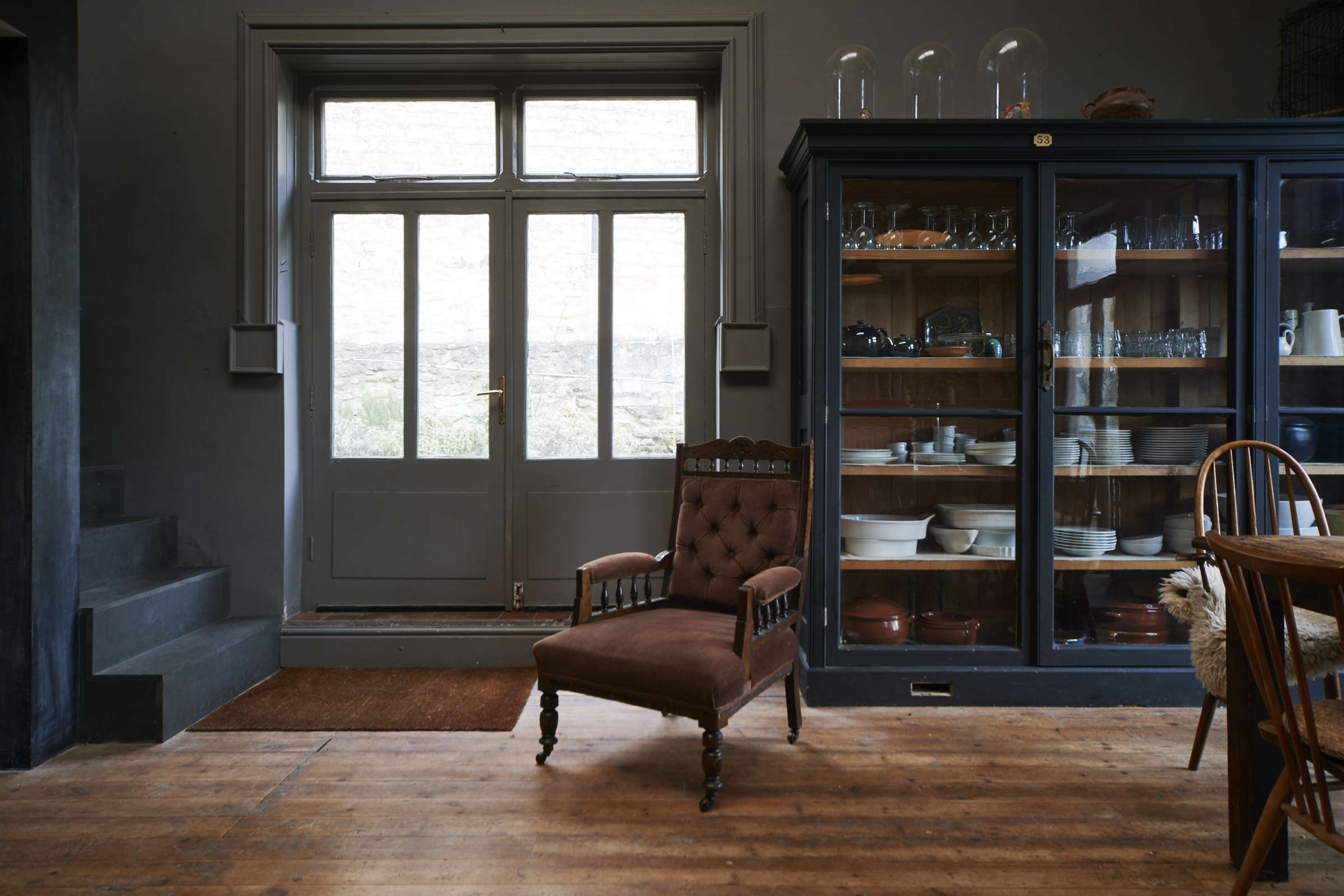
London theater designer Niki Turner and her family of five live in an old silk merchant’s house in Stroud, Gloucestershire, that gracefully straddles the line between past and present. The property is currently in the process of being sold, and we toured it not long ago in our On the Market post for real estate voyeurs. But before Turner and her clan move on—”an off-grid farm in the Welsh hills” is next—we couldn’t resist returning for a closer look at everyone’s favorite room in the house.
Photography by Matt Lincoln via Niki Turner and The Modern House.
Above: The kitchen opens off the atmospheric entry, which has its original terracotta and black Victorian quarry tiles. Turner says the homemade light is “a leftover from Christmas: I simply hung a bunch of branches around the bulb. At one point it had fairy lights, too.”

Above: The dramatic double-height billiard hall had been chopped up into five spaces when Niki and her husband, Alf, bought the house: “There was a WC/shower room, a workshop, a hallway, and a family room with a central stair going up to a study,” they tell us. Niki, who in addition to designing sets for theater and opera loves tackling interiors, revealed the original space and raftered ceiling. She kept the upper level but turned it into an open gallery (Alf’s office) and slotted in a side stair.
Most challenging part of the remodel? “We had to get a structural engineer to design a beam to support the floor of the mezzanine, so we could remove the lower walls,” says Niki. “Also, the house is listed so we had to procure all the relevant permissions.”

Above: An island approximately the size of a billiard table anchors the kitchen half of the room, well lit by the skylight some 19 feet overhead. Niki used chalkboard paint on the drawer and fridge/freezer fronts, as well as on the mezzanine walls (and even the piano in the adjacent living room). “It’s a very large room and I thought doing a dark scheme would make it feel cozier,” she says. “I love the matte quality and the fact that the room changes depending on who has left their mark.”
Tools of her trade: Most of the chalk-painted surfaces are MDF; the stairs and drawer fronts are Valchromat, an engineered colored wood that bills itself as “an evolution of MDF.”

Above: The sink counter and shelving is slate reclaimed from an old billiard table. “Very heavy,” says Niki. She cleverly incorporated a larder and storage shelves stair wall.

Above: The sink is copper, which Niki says she likes not only for its looks but also for its antibacterial qualities; she had it made to her specs by Olde Copper of Santa Clara del Cobre, Mexico.

Above: “I don’t like glossy, clinical-looking kitchens; I like kitchens that feel similar to other rooms in the house,” says Niki. “I try to avoid cupboards over worktops. I also avoid cupboards that are deep, because you never get to the back of them; shallow compartments and drawers work best. And I find so many kitchens are over-lit. I like lighting that can be controlled on dimmers to create atmosphere at night.”
Above: The island has an oak work surface.

Above: The dining table was fabricated from leftover wood saved from the renovation of the family’s prior home, and the chairs are mostly vintage Ercol, collected one by one. The overhead lights are vintage factory pendants from Trainspotters, which also happens to be in Stroud, Gloucestershire.
Above: The room has south-facing French doors that overlook the garden. Tableware is stored in an old museum cabinet. Niki sourced the brass window hardware and cupboard door pulls at In ‘T Zonnekke of Antwerp.

Above: The French doors continue on the far end of the room. The walls are Mole’s Breath, a warm gray from Farrow & Ball. The pine flooring was added in a previous remodel about 20 years ago: “We were lucky that it continued under all the walls we took down,” says Niki.
Above: The monumental range is Thornhill’s Wood Pellet 3 Oven Range Cooker, an eco-friendly design that burns wood pellets and provides ambient heat to the room—”It goes on and off when you program it to,” says Niki. (For more, see Object Lessons: The Great British Range Cooker.) A library cabinet that belonged to Niki’s grandfather is the family’s command center: “It holds everything from CDs to scissors, art supplies, cookbooks, and batteries.”
Go to Divine Intervention to tour the family’s prior home, an 1867 chapel in Wiltshire.










Have a Question or Comment About This Post?