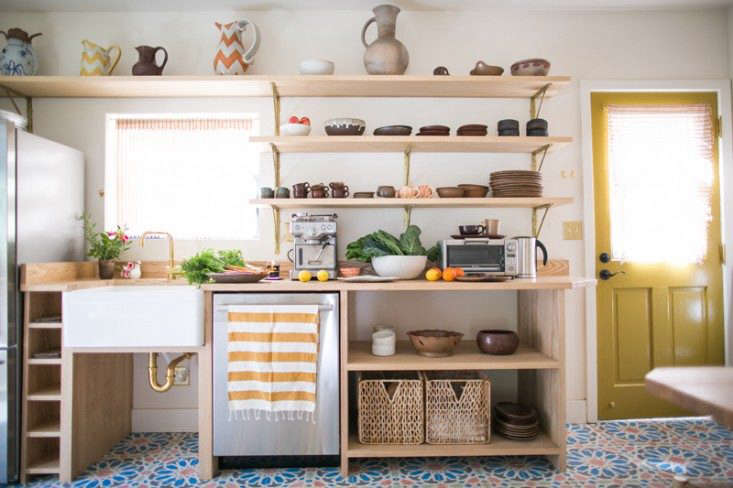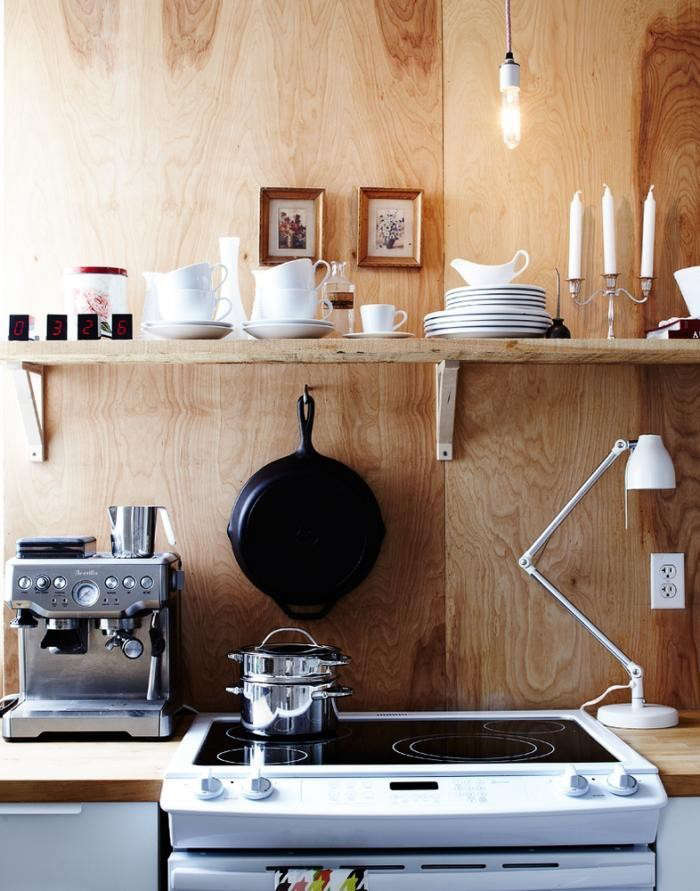
One day I found myself in a Twitter conversation with UK industrial designer Sebastian Conran (yes, of that Conran family; he’s the son of Sir Terence Conran and older brother of fashion designer Jasper Conran and interior designer Sophie Conran). Sebastian has been hosting a Twitter debate on the subject of #beautility, the merging of functionality and style, a concept he is championing.
He got his start stocking shelves at Habitat and currently runs his own firm, Sebastian Conran Associates, which specializes in “user-centric” design, from products to packaging. In 2014 the company launched Universal Expert, Sebastian’s line of cookware, storage accessories, and other housewares.
The upshot of our Twitter conversation? I asked Sebastian to sit down and answer some questions about designing a small kitchen based on the principles of beautility. Here’s his take.

Beautility in a Small Kitchen
In most small houses, the kitchen is the central focus for activity. It has to work as a place to entertain friends and catch up on the Sunday news while also being set up for serious cooking. Small kitchens are particularly challenging not only to design but also to work in–designing galleys in boats and aircraft is something I have done in the past, so I know this all too well. Thankfully, with a home you don’t have to worry about rolling seas or air turbulence. To operate efficiently in a small kitchen, you have to consider a lot of functional demands; here are some pointers on each.
Layout: A logical layout helps maximize the use of space. And it should make cleaning and maintenance easier, especially in heavy-use areas. From my days designing boats and airplanes, I learned that the galley kitchen with prep/cook/wash and serve counters on either side of a narrow walkway is a very space-efficient layout.

Accessibility: Easy access to equipment, storage, and waste disposal/recycling helps to encourage good habits.
Equipment: The quality of equipment you use makes a difference over time as well. Choosing multifunctional products and fixtures that save space can reduce the number of tools needed–a chopping board that folds over the sink is a good example.
Materials and finishes: The quality of your materials and finishes are a fundamental consideration to the concept of “beautility.” By using honest materials that age gracefully, such as wood, stone, ceramic, glass, and stainless, your environment can gain character over time. I tend to steer clear of plastics and laminates as they might unpleasantly degrade with time and can harbor bacteria.
Storage: A well-considered storage strategy is also a must for an efficiently run kitchen. Make sure that everything has its place and that no space is wasted.

Beautility Kitchen Must-Haves
Open shelves: Personally, I prefer to keep regular-use items in open shelves rather than cabinets because in small spaces doors can get in the way; this not only means that it’s easier to get at stuff with one hand but also it forces you to keep only the really loved products that you actually use and to edit out all the junk. A well-organized system of cabinets is the preserve of more occasional items and foods.
Walls with hooks: It is good to utilize wall space as much as possible; I like utensils and pans hanging on the walls and use cooking equipment almost as decoration.

Deep and wide drawers with dividers: These store items more efficiently and offer easier accessibility. An added bonus is that their handles can be used as tea-towel and oven-glove hooks.
Built-in units: To provide a clean, uncluttered aesthetic for appliances and recycling bins.

Beautility on a Budget
Go for quality rather than quantity: The quality is long remembered after the price is forgotten. Investing in time-proved materials and methods that suit their purpose, rather than opting for fashionable alternatives. It’s very much about choosing the right tools for the job. Funnily enough, cooking itself is actually all about form follows fabrication–the quality of the materials (produce) and the expertise of the maker (cook) totally affect the outcome–probably more so than any other process.
Consider multifunctionality: Try to buy equipment that can be used for lots of jobs. You can cook and serve from a beautiful pan, and wooden spoons make wonderful salad servers. Flea markets are a good source for previously loved, good-quality cookware (the cheap stuff doesn’t last long enough to make it to the rummage sale).

Interested in seeing more small-space kitchens? Be sure to read:
- 7 Storage Ideas to Steal from a Clever Kitchen Remodel in Australia
- 10 Tips for Maximizing Storage Space in a Tiny Kitchen
- Tricks of the Trade: 7 Small-Space Storage Tips from Emil Eve Architects
N.B.: This post is an update. It originally ran on September 23, 2014, in Remodelista. Featured photograph by Nicole Franzen for Gardenista, from Steal This Look: Guest Cottage Kitchenette by Ikea.






Have a Question or Comment About This Post?