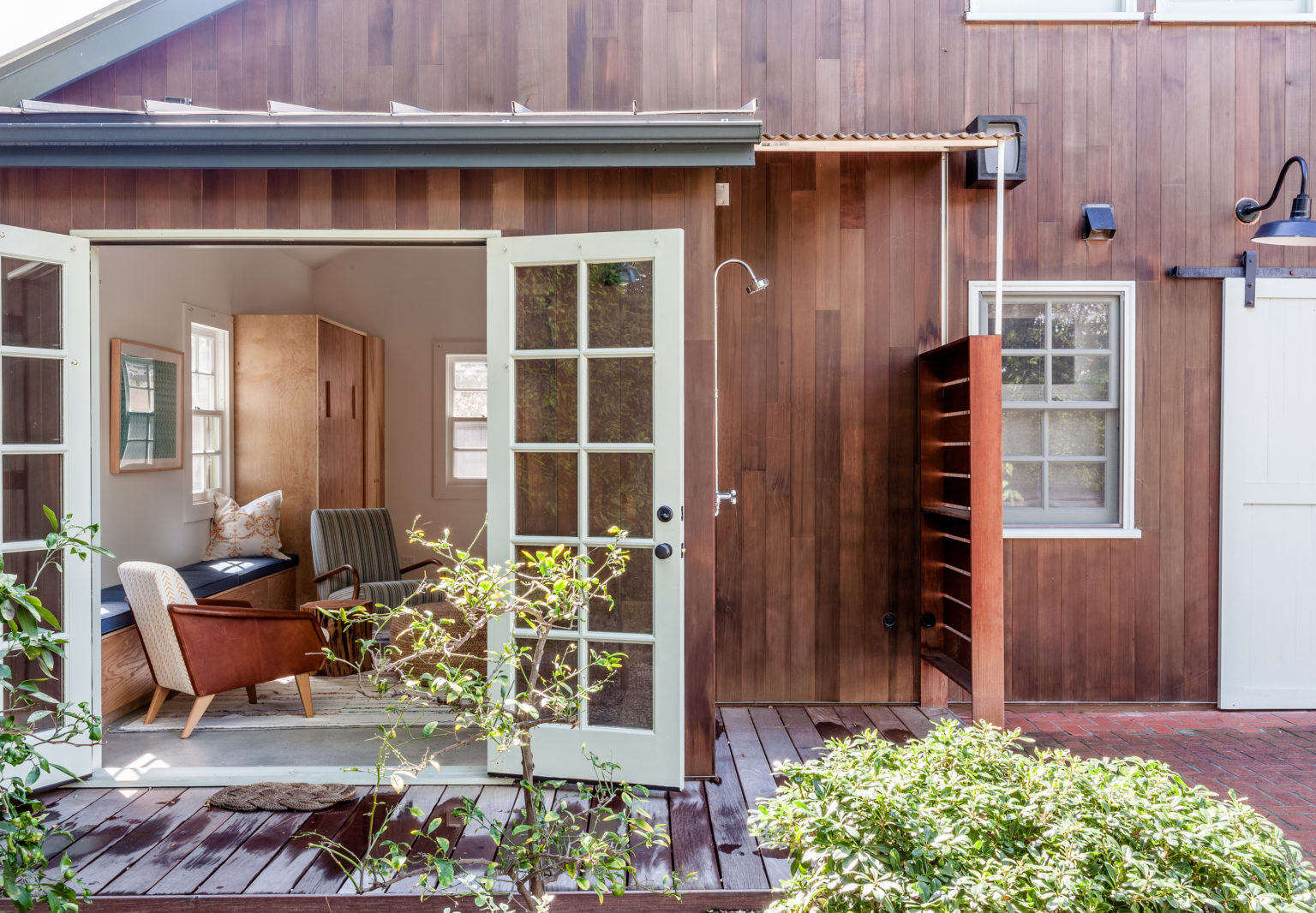
We at The Organized Home are no strangers to the concept of small-space living. We’ve seen many a cleverly designed, space-challenged apartment, but this considered L.A. garage conversion had us scratching our heads and examining the images to figure out just how architect Christopher Cahill (formerly of Commune, now the principal at Frame Design/Build) managed to pack so much into a 900-square-foot garage conversion.
The homeowner, Christine Lennon, decided to turn her ramshackle garage into a barn-like structure after a stay at Los Poblanos Historic Inn & Farm reignited an old obsession with barns (see her story on the project on Hunker.) She tapped Cahill to lead the rehab and gave him an everything-but-the-kitchen-sink (more on that later) wish list, one that included an outdoor shower, a guest room, a place for her kids to hang out, an office, a changing area for the pool, a functional garage space with a woodworking bench and storage for bikes and seasonal boxes, and lots and lots of places to store things like suitcases, kids’ mementos, and so forth. Oh, and it also had to have enough space to park at least one car (in order to comply with building code requirement in Los Angeles).
“I wanted to use every inch of it in a meaningful way,” says Lennon, a magazine journalist and former Manhattanite. And that meant an emphasis on smart storage, “turning dead space, like the area under the stairs, for example, into shelving or building a secret cabinet.”
Cahill was more than up to the task. “I appreciate that New York mentality of conceptually trying to squeeze as much out of every space as possible,” he told Hunker. “It’s not just storage, it’s a collection of decisions that help to contribute to a room, rather than just building a closet big enough for suitcases. It is truly a spatial puzzle.” One that he solved brilliantly.
Have a look.
Photography by Stephen Paul and Paul Anderson, courtesy of Hunker.








Searching for more small space inspiration? See:
- Small-Space Living: A 400-Square-Foot NYC Apartment with Thoughtful Storage
- Think Big: 9 Small-Space Layout Ideas to Steal from a Petite Paris Apartment
- Rehab Diary: From Garage to Tiny Cottage in LA, on a Budget
N.B.: This post was first published Dec. 2019.






Have a Question or Comment About This Post?