
Seattle-based Harrison Architects bring a sense of industrial salvage chic to an otherwise overlooked space in this project for an environmentally aware Pacific Northwest couple. Translucent panels wrap around the upper portion of the building to allow for plenty of daylight (reducing the need for electricity), and a living roof plus recycled newspaper insulation keep the temperature comfortable. The architects, who are certified in passive house design, used wood reclaimed from a bowling alley to create a workbench along the wall and metal drawers from a school science-display cabinet for the desk.
Photography courtesy of Harrison Architects.

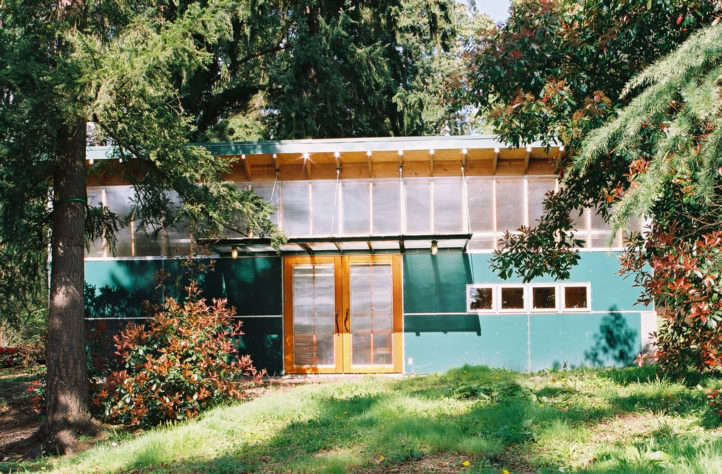
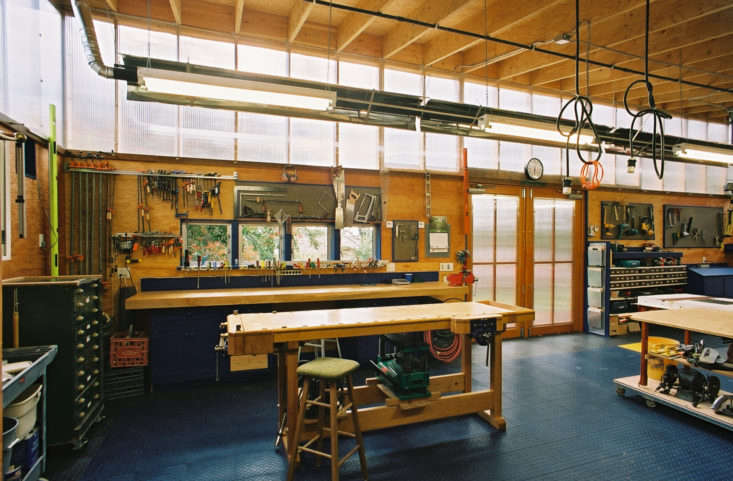
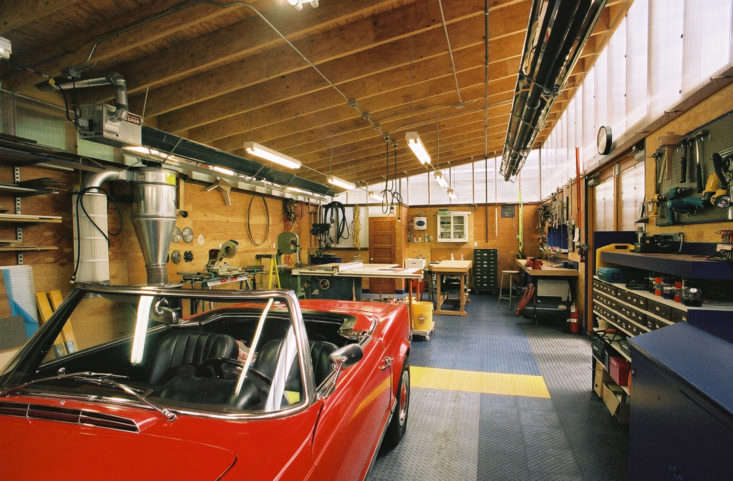
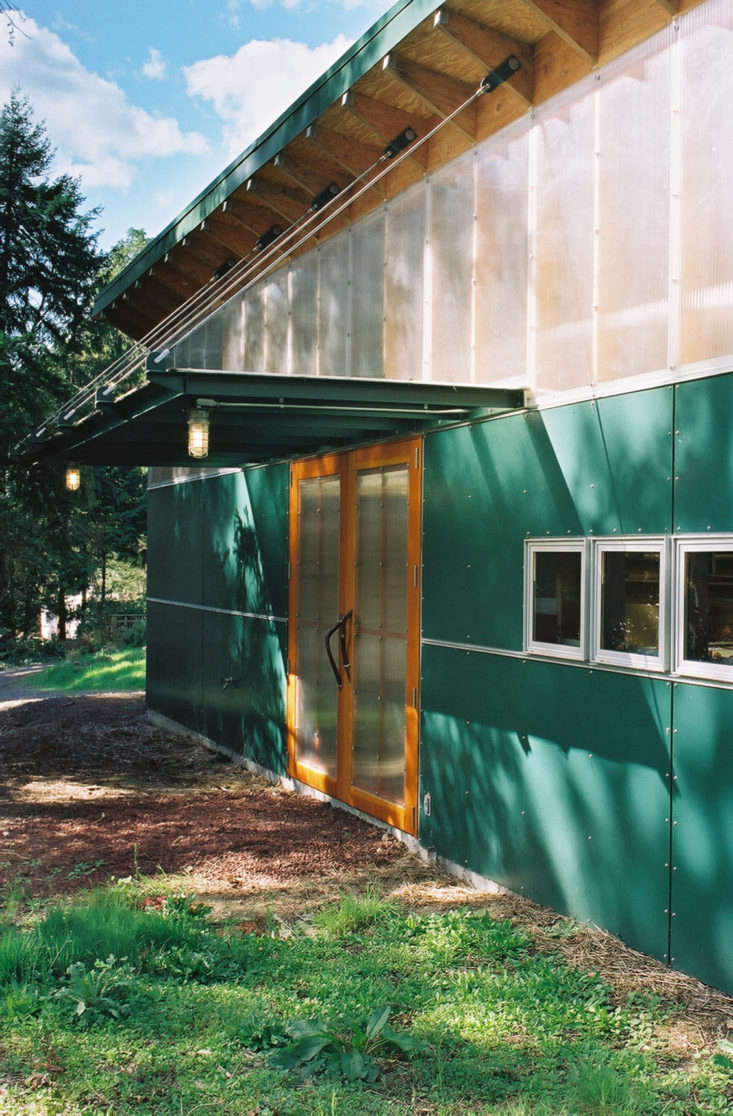
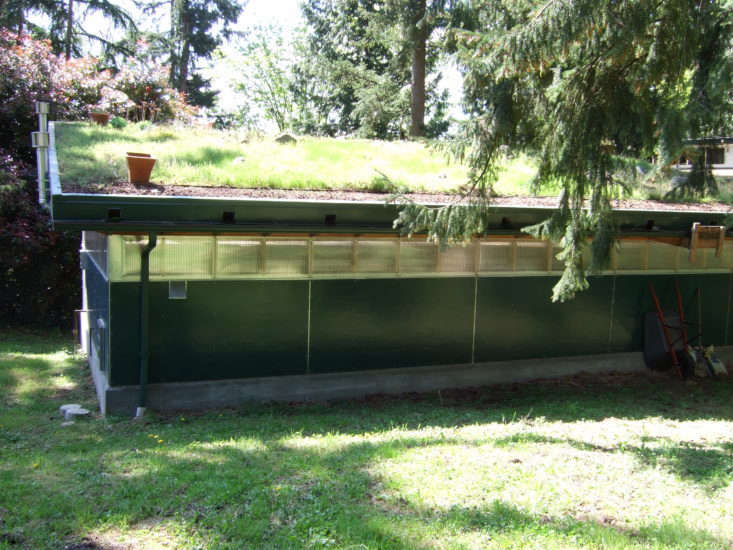






Have a Question or Comment About This Post?