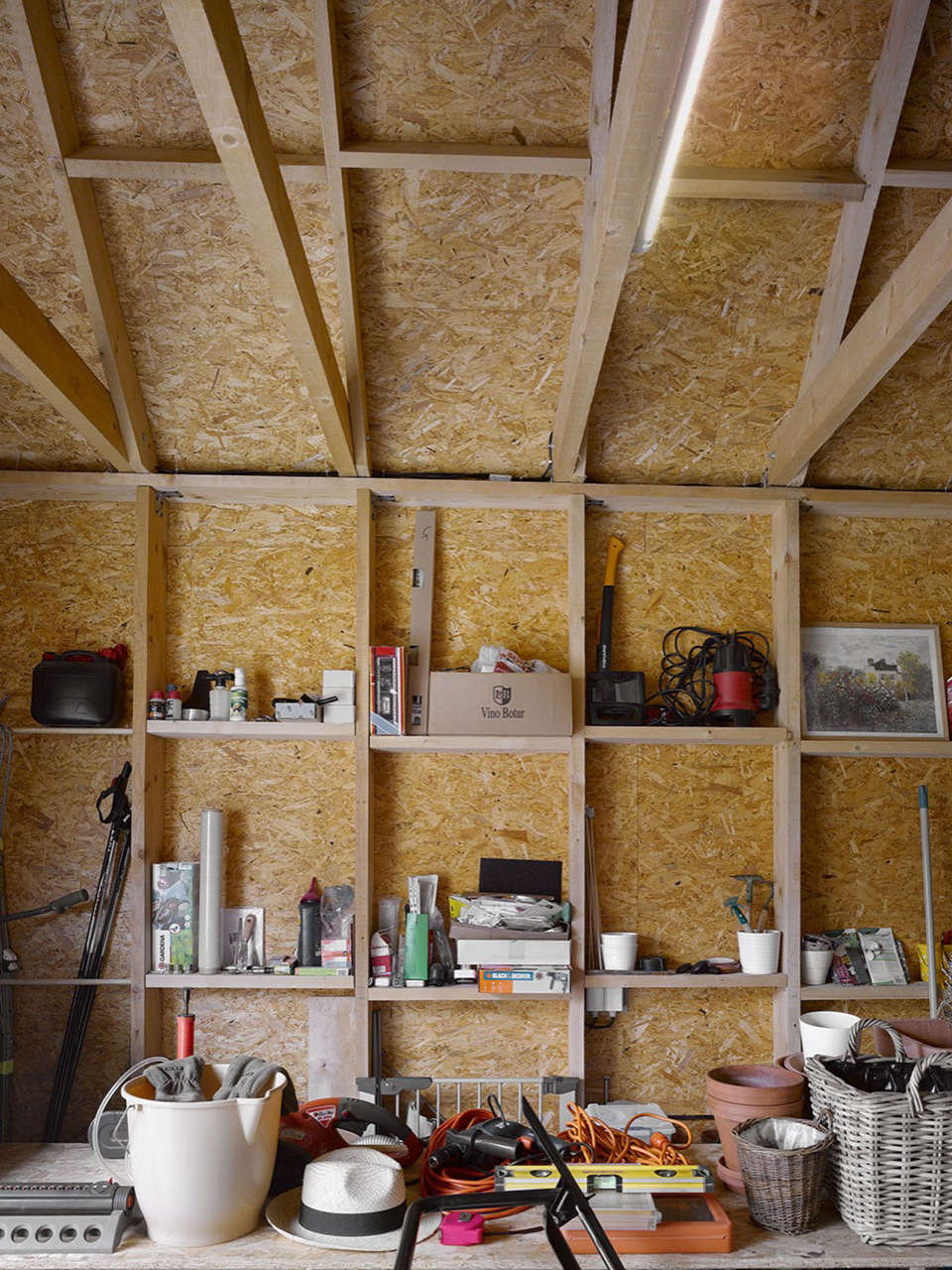
Do you dream, as I do, of living in a barn? The big caveat, of course, is that you need to have a barn to convert. Typically that involves either owning property that happens to have a few spare barns or transporting a barn from some place else. Prague-based Studio Pha offers a third option in the Czech Republic: building a new open structure that’s economical, conducive to the openness of modern living, and, yes, inspired by the shape and feel of old barns.

Above: Studio Pha designed two barn-like structures for this family compound. The white one is the house and the gray, the garage and utility space.

Above: Typical barn construction is evident in the exposed bolts on the beams.

Above: Black ceramic tiles are durable and easy to maintain in the entry hall.

Above: The kitchen, dining, and living areas are in one open space.

Above: The beams run into the ceiling soffit, which has been built over the kitchen to hide the ductwork from the extractor fan.

Above: The ceiling soffit extends to the exterior porch.

Above: A thin skylight runs the length of the slope of the roof and provides natural light for the stairwell.

Above: A fluorescent tube echoes the light from the skylight.

Above: Rays of light formed by two thin skylights that run down the slope of the roof accentuate the shape of the barn.

Above: The barn-like utility building and garage stands next to the house.

Above: The interior of the utility barn is finished with fiberboard panels.

Above: The utility barn provides valuable storage space.

Above: A small glass connector attaches the living barn to the utility barn.

Above: The two barn-like structures are differentiated by their exterior materials: painted plaster for the house and standing-seam metal for the utility building.
Never underestimate the beauty of utility. See A Utility Barn as Architectural Moment.






Have a Question or Comment About This Post?