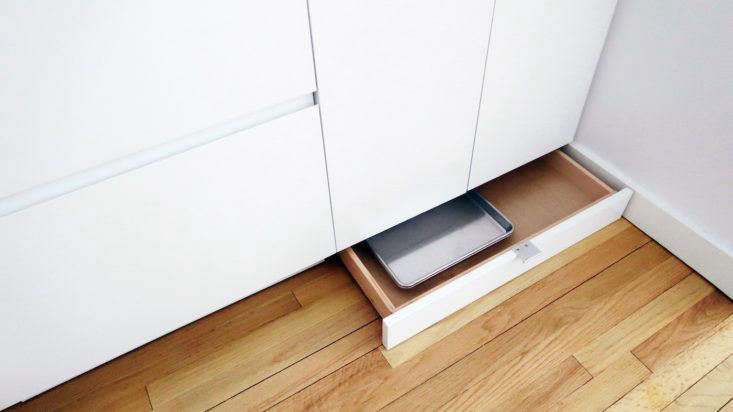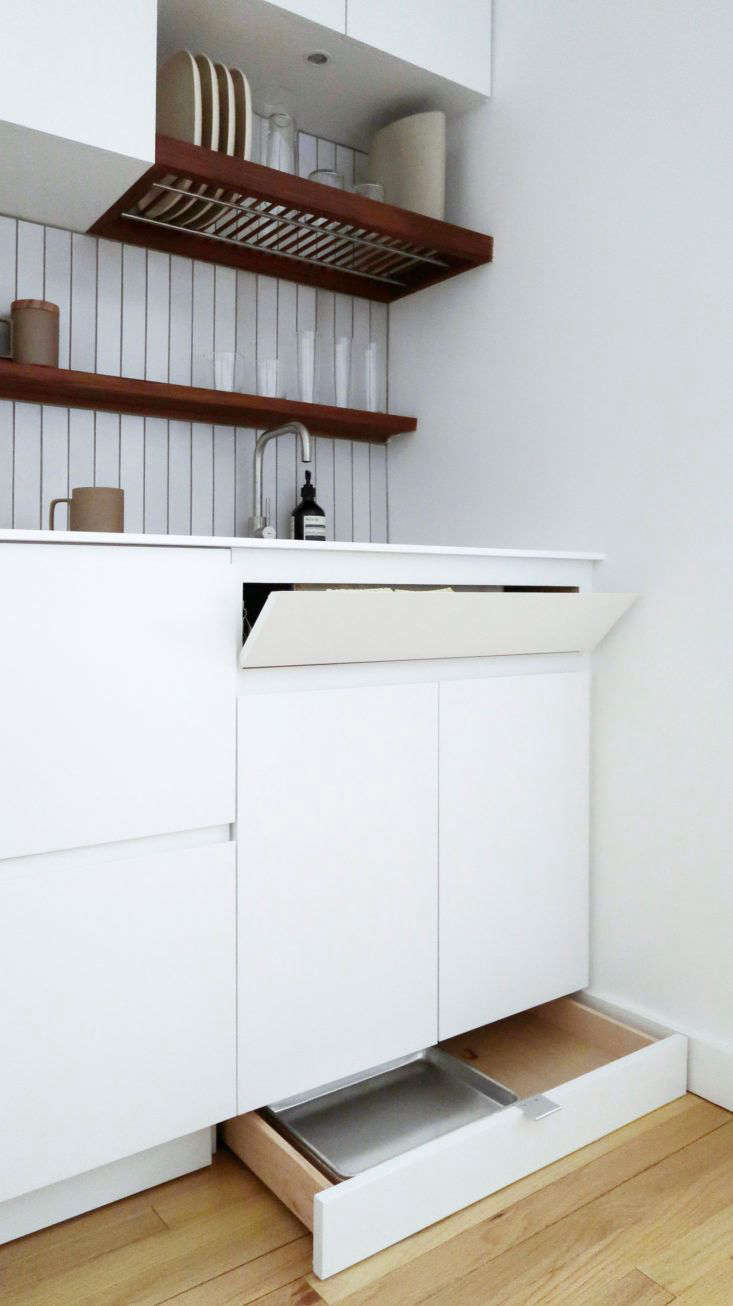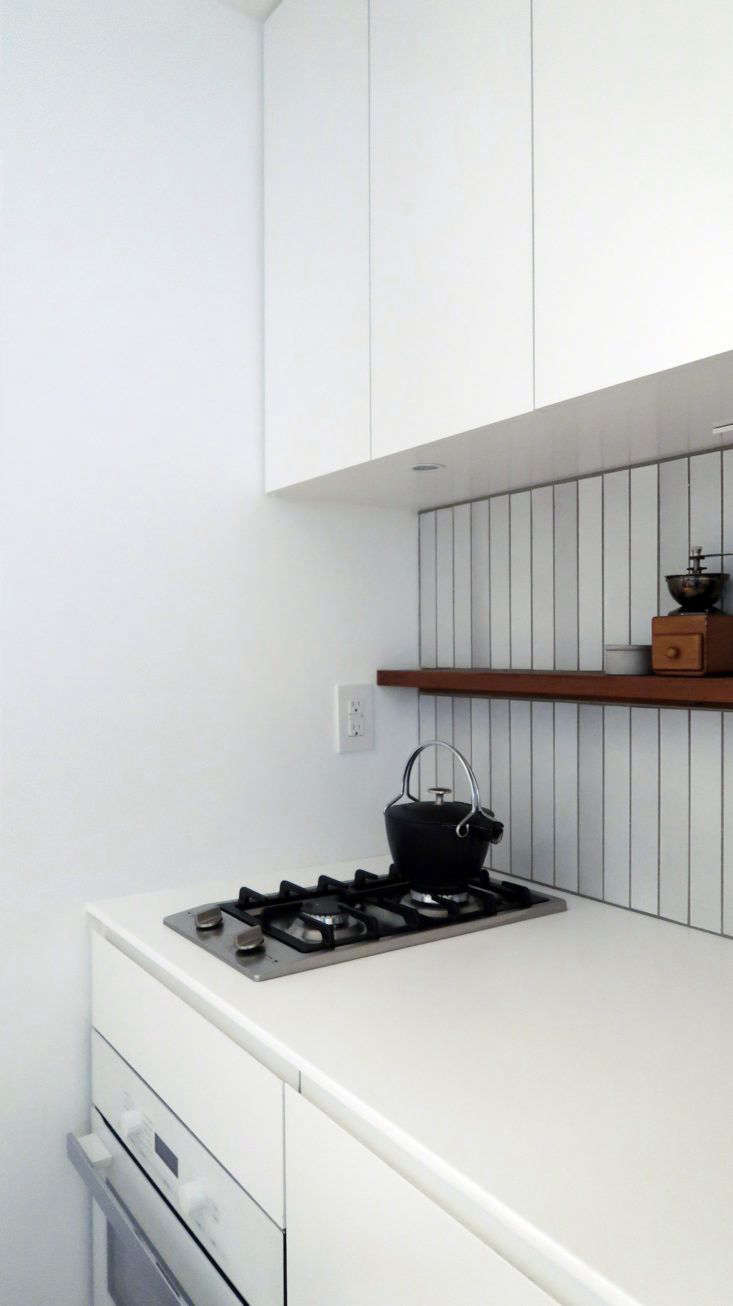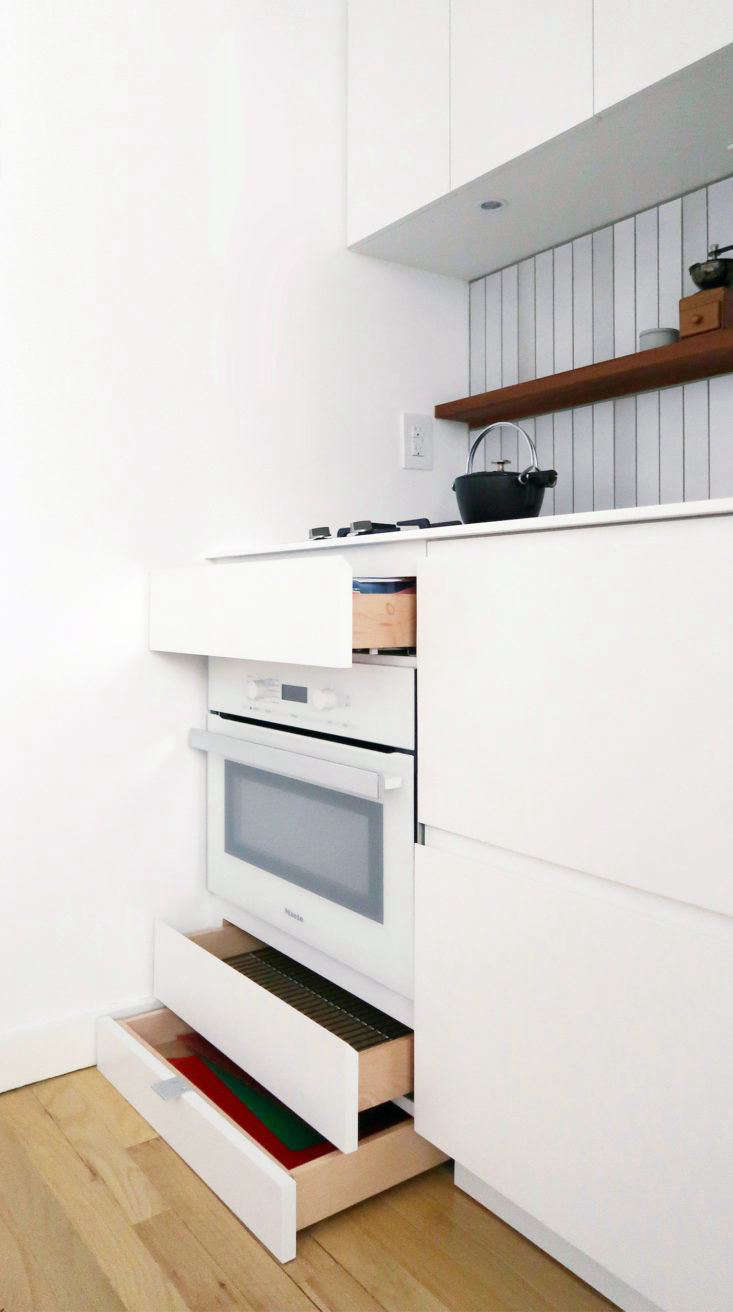
If you dream of a sprawling kitchen but are stuck with small dimensions, take notes from a recent kitchen remodel by Brooklyn architect Denise Lee. Here, she demonstrates that a smart design and willingness to pare down is the recipe for a fully functional kitchen made for cooking.
In a Manhattan studio apartment, Lee had 26 square feet to work with and a client “who leads a meticulously minimal lifestyle.” A young professional with a serious case of wanderlust, he had moved more than 30 times in his life, including stints living in Japan (where he gleaned his healthy organizational habits) and on a sailboat (where’s there’s no room for anything extraneous) before finally settling down in a NYC apartment. There, he found the kitchen to be so dysfunctional—it had both zero storage space and unnecessary appliances—that “he had to store his utensils and pantry foods in his closet with his clothes,” said Lee. The kitchen was also dark and unappealing; her client dreamed of a new space that would be “aesthetically calming: something that felt bright and clean, and was also actually easy to clean.”
Let’s take a look at Lee’s solution.
Photography by and courtesy of Denise Lee.

The cabinetry is fully custom, in order to maximize every usable inch. “And because it is so small,” said Lee, “the cost wasn’t exorbitant, but the payoff was huge.”

The countertops are white, half-inch-thick Corian. (“We decided to go thin to add an element of lightness in contrast to the thicker wood above.”)

Said the architect of her client, “He’s vigilant about editing his possessions and thinking critically about how he lives, which made it fun to work out the details of his kitchen.”





For more kitchens with clever storage solutions, see:
- Disappearing Act: 14 Minimalist Hidden Kitchens
- Blisshaus: Bringing Back the Old World Pantry, One Kitchen at a Time
- 14 Tricks for Maximizing Space in a Tiny Kitchen
N.B.: This post is an update; it was last published July 2020.






Have a Question or Comment About This Post?