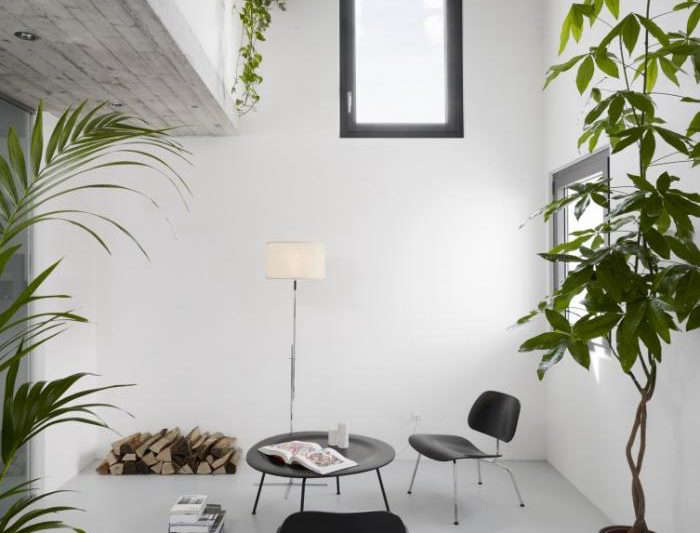
A foolproof way to make a space seem bigger is to bring in more daylight, but in this case it wasn’t an option: Strict Swiss planning laws forbade architect Matteo Inches from making any modifications to the exterior of this historic farm building, which meant he had to come up with another idea.
If Inches couldn’t modify the exterior walls, nothing was to stop him from completely revamping the interior. After removing all the floors of this four-story storage barn in the historic Swiss village of Vacallo, he created the perception of more space by inserting a double height living room; lending the small 400-square-foot space a greater sense of verticality.
Photography by Tonatiuh Ambrosetti and Daniela Droz.
Above: Inches creates a double-height space in the living room to create a sense of loftiness. With a small 400-foot-square floor plate, the spaces would otherwise have felt very enclosed. Plants add an organic feel to the sparsely decorated space.
Above: Board-formed concrete floors display the markings of the wood against which they were cast and add a subtle texture to the space.
Above: A simple palette of white, black, and gray keeps the feeling of clutter to a minimum.
Above: The furnishings are kept to a minimum.
Above: Inches designed an office space to fit into the balcony space, which overlooks the double-height living room. The open metal stair and glass wall allow light to pass through.
Above: The four-story building was originally a storage barn for a farm. Inches emphasizes the thick walls by insetting the glazing back to the interior wall.
Above: The thick 20-inch walls of the historical original structure are apparent in each window opening.
N.B.: Looking for farmhouse inspiration? See 92 images of our favorite barn exteriors and interiors in our new Gallery of rooms and spaces.






Have a Question or Comment About This Post?